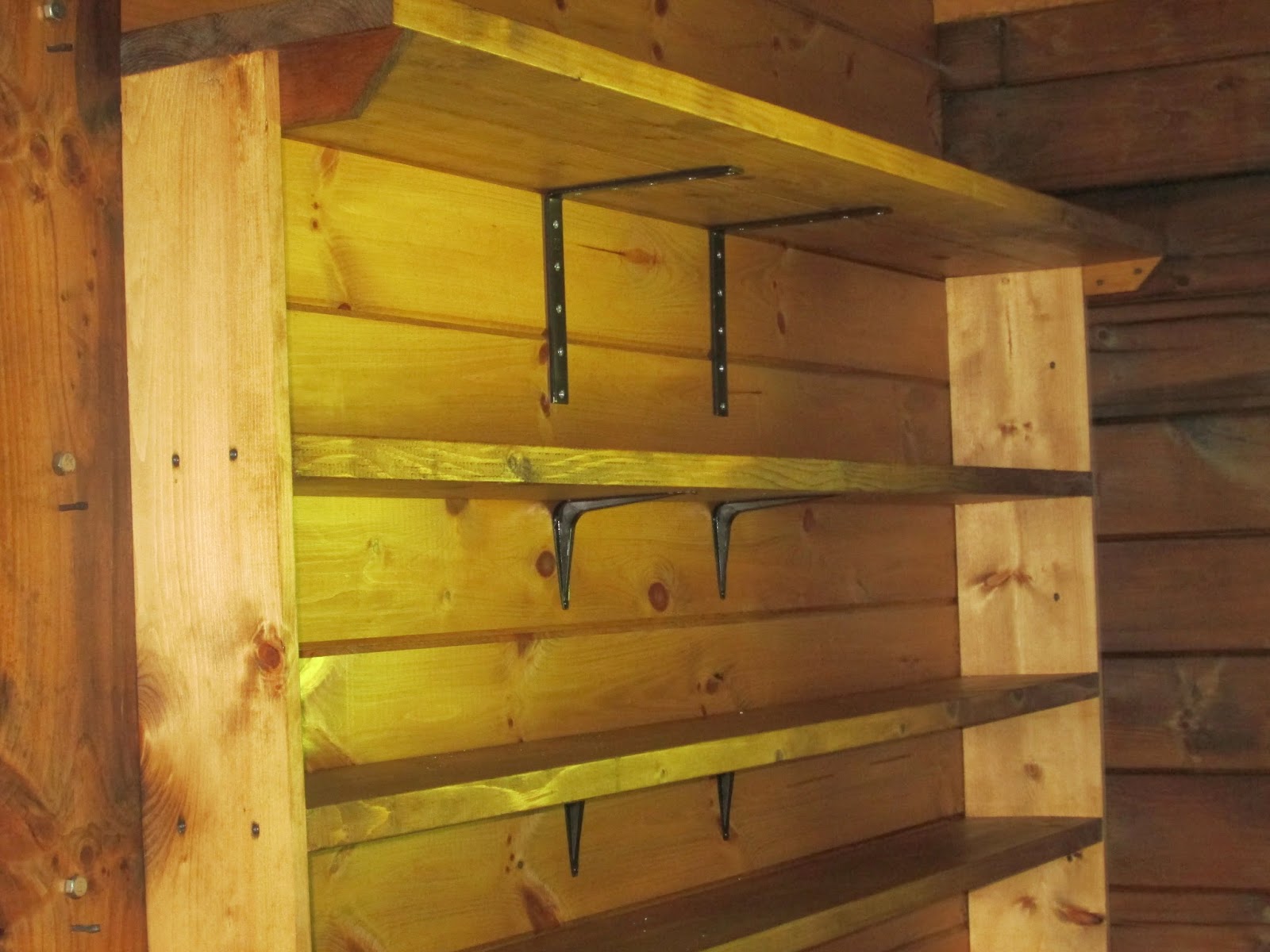In Mick's first week home from work, he completely transformed the kitchen. This is the northwest corner of the kitchen at the beginning of his summer break:
And a week later:
We have been talking about pantry shelves since we first started designing the kitchen, and that part of the plan hasn't changed. I remember laying out the kitchen on the tar paper before Mick installed the flooring, including pantry shelves approximately the width of two quart jars. Well, the time had finally come to turn the plan into reality! Mick designed the shelves, and we visited Lowes to collect supplies. He did all the cutting and drilling in the barn (huzzah!), then brought the pieces into the house to assemble the unit there.
We stood it up to stain it, then he installed it and added the top (thicker) shelf.
He added cleats to support that top shelf.
We added two coats of poly and very impatiently waited for it to dry, then Mick added the shelf brackets. The brackets we found for the lower shelves were painted white, and the longer brackets for the top shelves were unpainted steel. A can of Rustoleum fixed that!
Huzzah!!








No comments:
Post a Comment